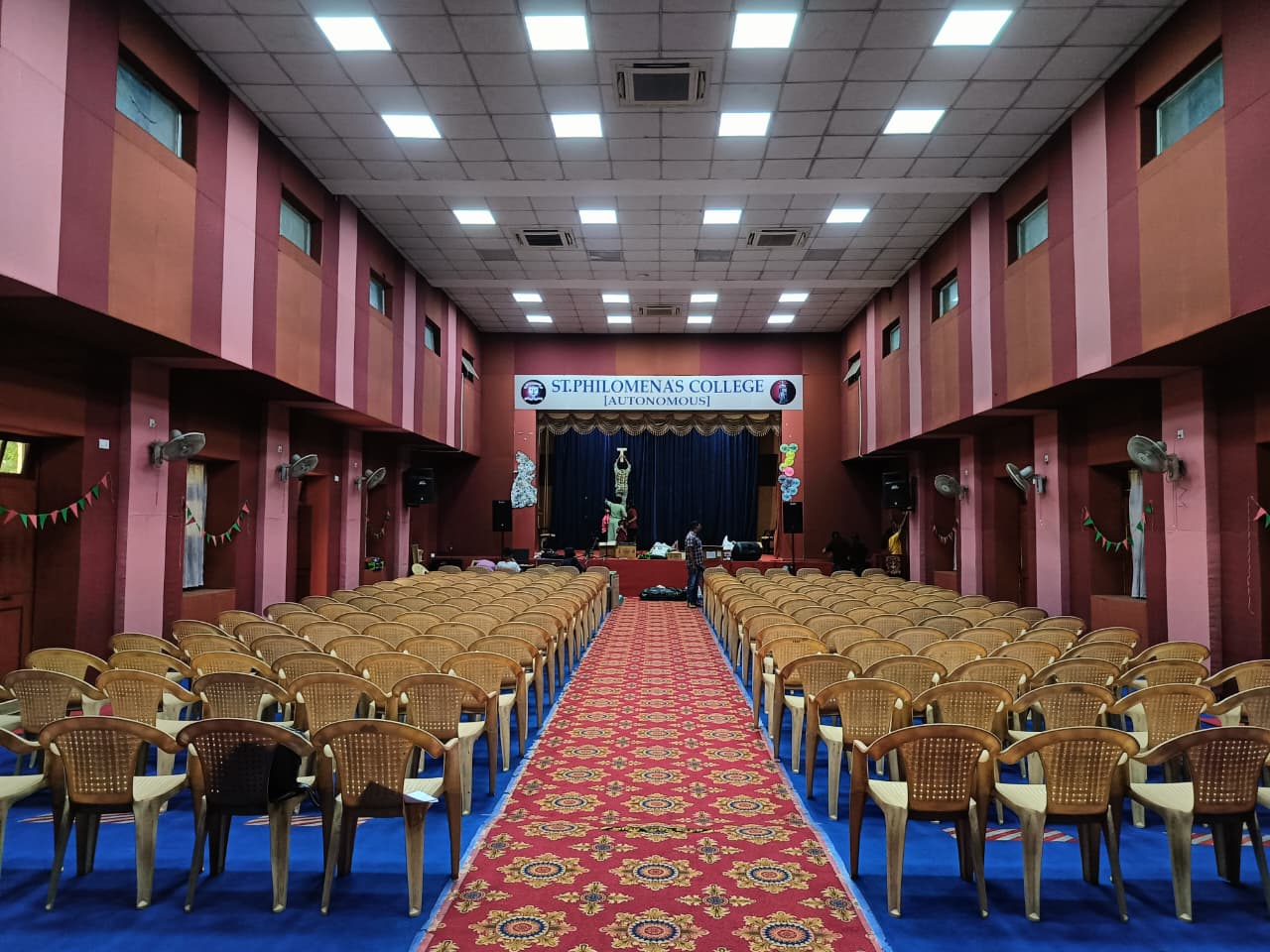Auditorium Design Essentials
Architectural Layout & Space Planning
Seating Capacity & Space Allocation: Allocate approximately 18 square feet per person to accommodate seating, aisles, and technical areas.
Floor Design: Consider tiered or sloped flooring to enhance sightlines and audience engagement.
Seating Arrangements: Choose from various layouts like proscenium, thrust, or arena, depending on the intended use and audience experience.


Integrated Acoustic and AV Design for Optimal Auditorium Performance
Acoustics & Sound Management
Acoustic Treatments: Incorporate acoustic panels, diffusers, and specialized ceiling and wall treatments to ensure clear and evenly distributed sound throughout the auditorium.
Sound Isolation: Design spaces to prevent sound leakage between different areas, maintaining acoustic integrity.
Audio-Visual & Lighting Systems
Lighting: Implement adequate and adjustable lighting systems to cater to various events and moods.
Visual Displays: Equip the auditorium with robust visual display systems, including projectors and screens, to enhance presentations and performances.
Inclusive and Ergonomic Auditorium Design
Accessibility & Safety
ADA Compliance: Ensure the design includes accessible entrances, seating areas, and restrooms to accommodate individuals with disabilities.
Safety Codes: Adhere to fire safety regulations, including appropriate row spacing and clear passageways, to ensure the safety of all occupants.
Seating Comfort & Ergonomics
Seat Dimensions: Design seats with adequate width and spacing to provide comfort during extended events.
Row Spacing: Maintain sufficient distance between rows to allow easy movement and enhance comfort.

